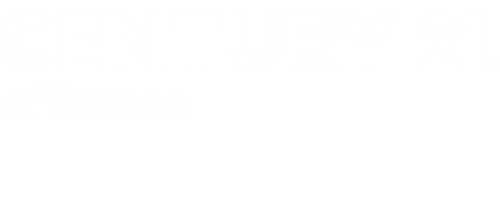


Listing Courtesy of:  STELLAR / Century 21 Affiliates / Wm Harve "Harve" Avant - Contact: 352-479-3100
STELLAR / Century 21 Affiliates / Wm Harve "Harve" Avant - Contact: 352-479-3100
 STELLAR / Century 21 Affiliates / Wm Harve "Harve" Avant - Contact: 352-479-3100
STELLAR / Century 21 Affiliates / Wm Harve "Harve" Avant - Contact: 352-479-3100 4620 SW 42nd Street Ocala, FL 34474
Active (171 Days)
$399,900
MLS #:
OM675788
OM675788
Taxes
$1,996(2023)
$1,996(2023)
Lot Size
0.46 acres
0.46 acres
Type
Single-Family Home
Single-Family Home
Year Built
2005
2005
County
Marion County
Marion County
Listed By
Wm Harve "Harve" Avant, Century 21 Affiliates, Contact: 352-479-3100
Source
STELLAR
Last checked Sep 16 2024 at 7:02 PM GMT+0000
STELLAR
Last checked Sep 16 2024 at 7:02 PM GMT+0000
Bathroom Details
- Full Bathrooms: 2
- Half Bathrooms: 2
Interior Features
- Split Bedroom
- Ceiling Fans(s)
- Appliances: Dryer
- Central Vaccum
- Walk-In Closet(s)
- Appliances: Range
- Appliances: Refrigerator
- Appliances: Washer
- Stone Counters
- Primarybedroom Upstairs
Subdivision
- Saddlewood Estate
Lot Information
- Cleared
- Cul-De-Sac
Property Features
- Foundation: Slab
Heating and Cooling
- Central
- Central Air
Homeowners Association Information
- Dues: $335/Annually
Flooring
- Carpet
- Ceramic Tile
Exterior Features
- Block
- Stucco
- Roof: Shingle
Utility Information
- Utilities: Water Source: Public, Electricity Connected, Sewer Connected, Cable Available, Phone Available
- Sewer: Public Sewer
Parking
- Driveway
- Golf Cart Garage
Stories
- 2
Living Area
- 2,812 sqft
Additional Information: Affiliates | 352-479-3100
Location
Estimated Monthly Mortgage Payment
*Based on Fixed Interest Rate withe a 30 year term, principal and interest only
Listing price
Down payment
%
Interest rate
%Mortgage calculator estimates are provided by CENTURY 21 Real Estate LLC and are intended for information use only. Your payments may be higher or lower and all loans are subject to credit approval.
Disclaimer: Listings Courtesy of “My Florida Regional MLS DBA Stellar MLS © 2024. IDX information is provided exclusively for consumers personal, non-commercial use and may not be used for any other purpose other than to identify properties consumers may be interested in purchasing. All information provided is deemed reliable but is not guaranteed and should be independently verified. Last Updated: 9/16/24 12:02





Description