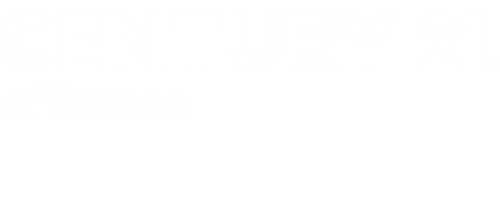
Listing Courtesy of:  STELLAR / Century 21 Affiliates / Mark McPhee - Contact: 352-479-3100
STELLAR / Century 21 Affiliates / Mark McPhee - Contact: 352-479-3100
 STELLAR / Century 21 Affiliates / Mark McPhee - Contact: 352-479-3100
STELLAR / Century 21 Affiliates / Mark McPhee - Contact: 352-479-3100 1509 NE 50th Terrace Ocala, FL 34470
Sold (27 Days)
$343,500
Description
MLS #:
OM700709
OM700709
Taxes
$5,317(2024)
$5,317(2024)
Lot Size
0.31 acres
0.31 acres
Type
Single-Family Home
Single-Family Home
Year Built
2021
2021
County
Marion County
Marion County
Listed By
Mark McPhee, Century 21 Affiliates, Contact: 352-479-3100
Bought with
Patrick McNamara, Boardwalk Realty Associates LLC
Patrick McNamara, Boardwalk Realty Associates LLC
Source
STELLAR
Last checked Jul 1 2025 at 8:20 PM GMT+0000
STELLAR
Last checked Jul 1 2025 at 8:20 PM GMT+0000
Bathroom Details
- Full Bathrooms: 2
- Half Bathroom: 1
Interior Features
- Ceiling Fans(s)
- Open Floorplan
- Walk-In Closet(s)
- Appliances: Dishwasher
- Appliances: Dryer
- Appliances: Microwave
- Appliances: Range
- Appliances: Refrigerator
- Appliances: Washer
Subdivision
- Summit Place
Lot Information
- Paved
Property Features
- Foundation: Slab
Heating and Cooling
- Central
- Heat Pump
- Central Air
Homeowners Association Information
- Dues: $225/Annually
Flooring
- Carpet
- Tile
Exterior Features
- Stucco
- Roof: Shingle
Utility Information
- Utilities: Underground Utilities, Water Source: Public
- Sewer: Public Sewer
School Information
- Elementary School: Ocala Springs Elem. School
- Middle School: Fort King Middle School
- High School: Vanguard High School
Parking
- Garage Door Opener
Stories
- 1
Living Area
- 2,053 sqft
Additional Information: Affiliates | 352-479-3100
Disclaimer: Listings Courtesy of “My Florida Regional MLS DBA Stellar MLS © 2025. IDX information is provided exclusively for consumers personal, non-commercial use and may not be used for any other purpose other than to identify properties consumers may be interested in purchasing. All information provided is deemed reliable but is not guaranteed and should be independently verified. Last Updated: 7/1/25 13:20





vanity, soaking tub, stand-alone shower, and a walk-in closet. Three additional generously sized bedrooms provide versatile options for guest accommodations, a home office, or even a creative studio. A shared full bathroom with a tub/shower combination divides two of the guest rooms, while a conveniently located half bath is situated near the third. Step through the sliding glass doors to discover your covered patio, a perfect spot to unwind and enjoy the outdoors. The fenced backyard offers a true oasis, providing ample space for a future pool and a safe haven for children and pets to roam freely year-round. Tucked away from the hustle and bustle, Summit Place offers tranquil living while maintaining close proximity to shopping, dining, and the natural beauty of nearby county and state parks. This extraordinary home is ready to welcome you—don’t miss the opportunity to make it yours today!